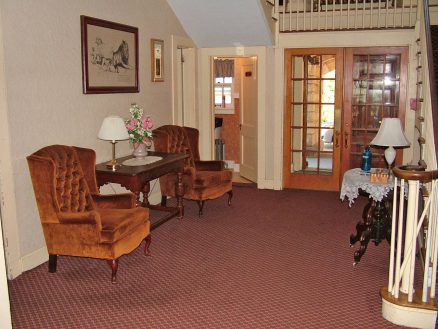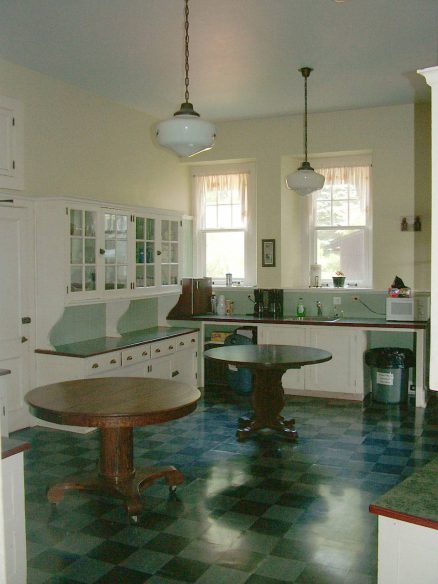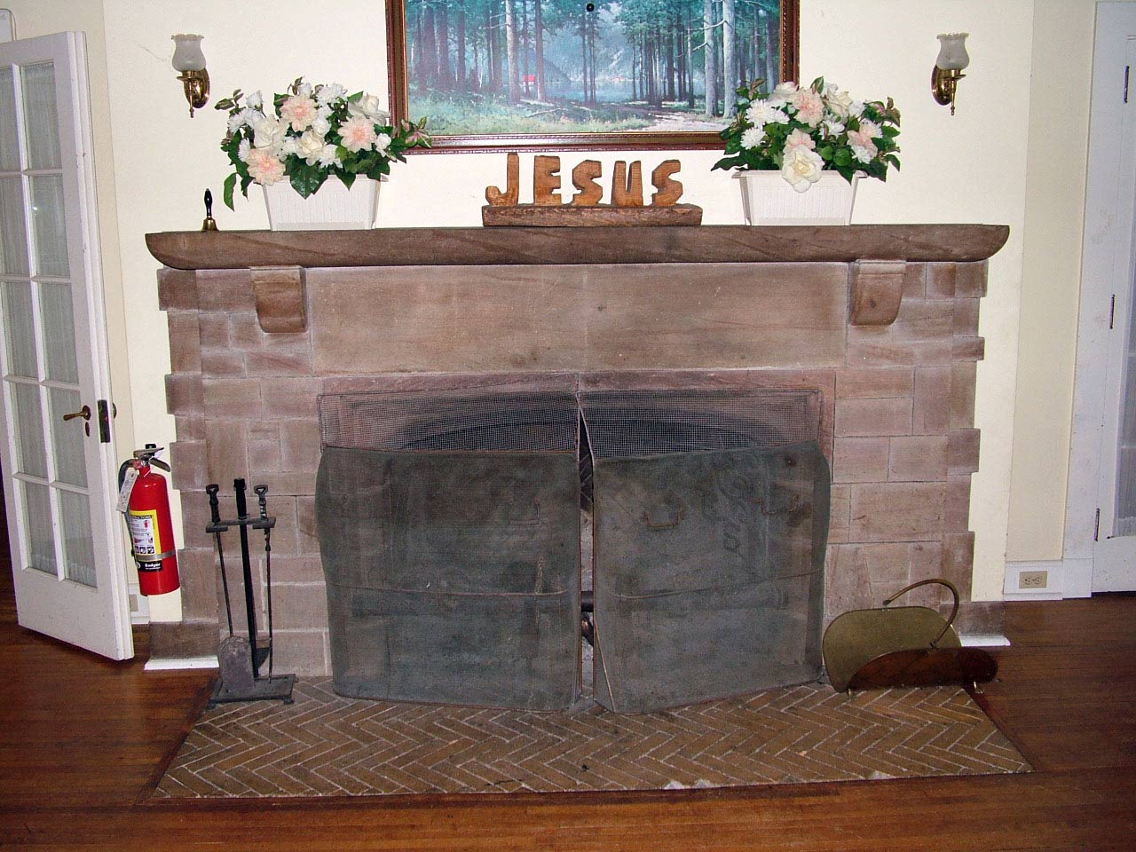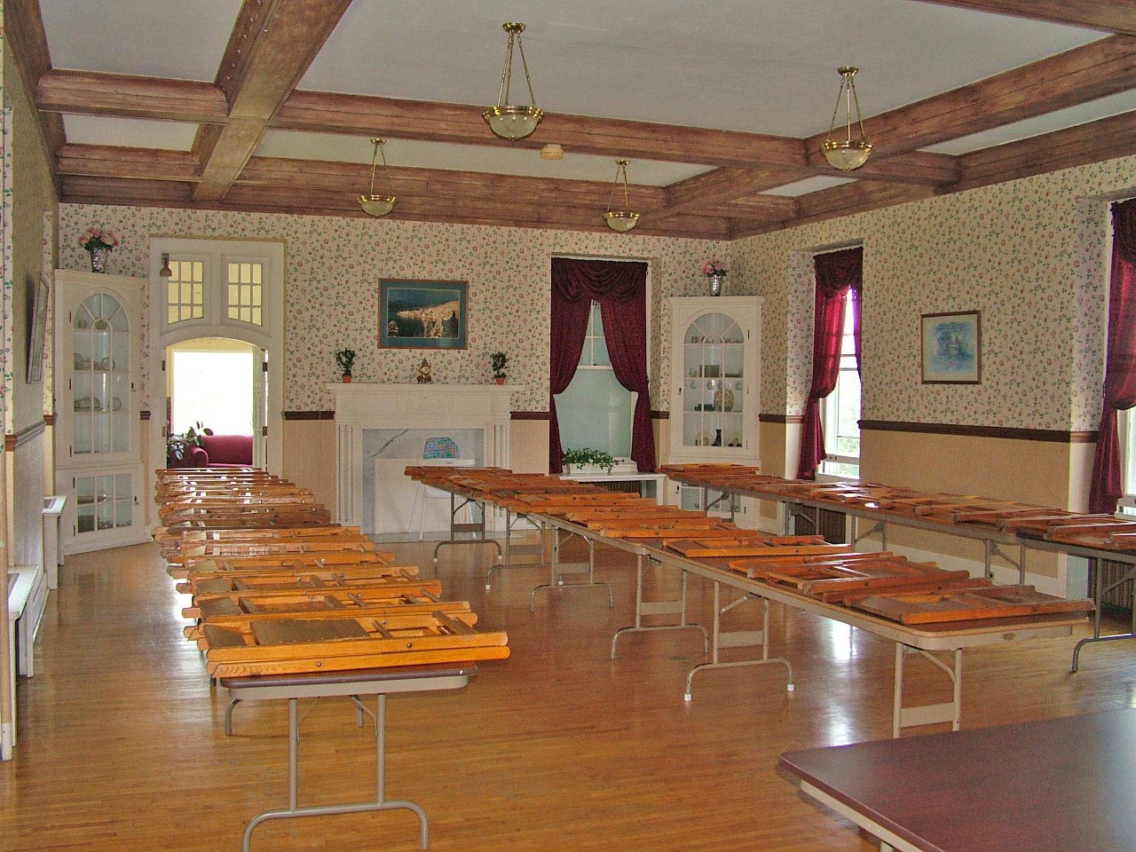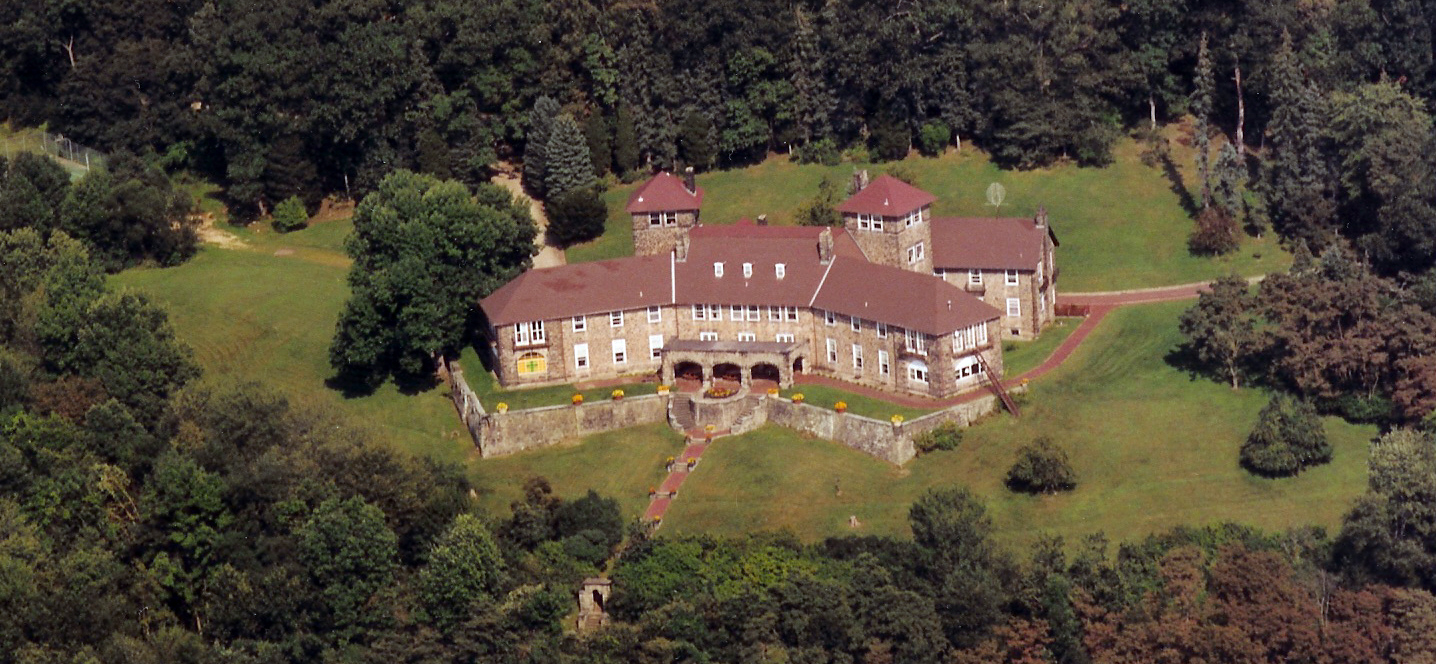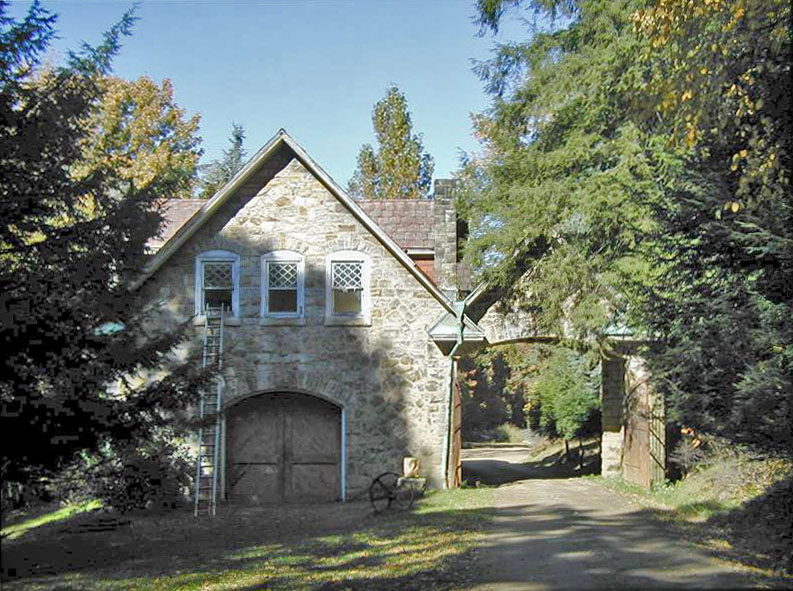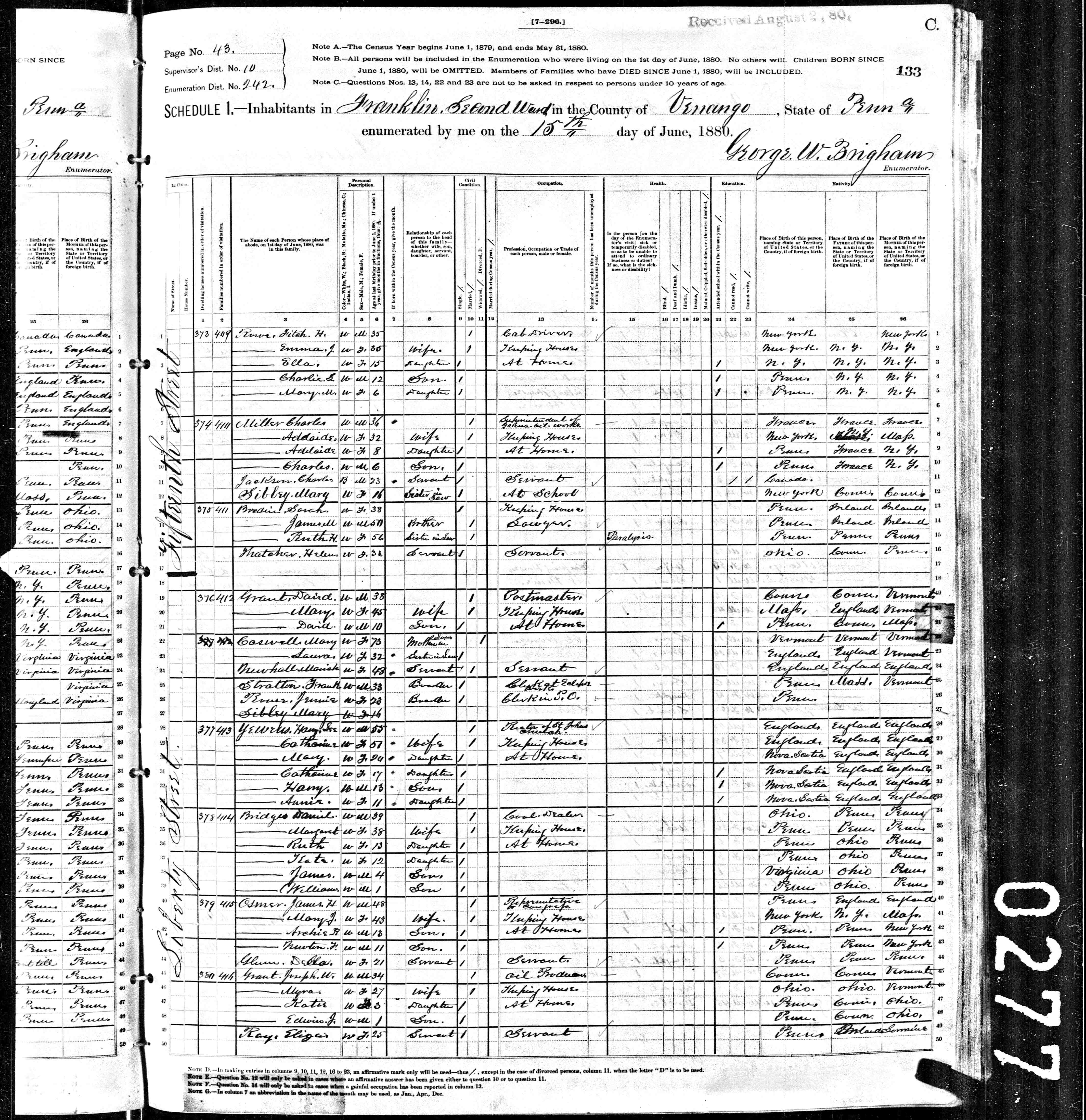Click on any image to view its full size. Doing so will render much more detail in the images.
 River Ridge Mansion First Floor Floor Plan
River Ridge Mansion First Floor Floor Plan
 The chandelier located at the top of the first stair landing.
The chandelier located at the top of the first stair landing.
The original Dining Room fireplace made from Cucumber wood.
 The entrance way to the Porch, which is located to the right of the Dining Room.
The entrance way to the Porch, which is located to the right of the Dining Room.
A Sunken Garden was located just outside the Breakfast Room. It was just in front of the Sunken Garden where Joe Sibley and his second wife Ida often ate their breakfast. This is also the location where Joe Sibley died in a chaise lounge. His wife found him “asleep” there at 9:10 AM on May 19, 1926.
The Breakfast Room looking back toward the doorway to the Butler’s Pantry. The fireplace is original.
More images of the Breakfast Room fireplace made of hand carved Cucumber wood.
 The 1st floor Passage as seen from the Butler’s Pantry. The Passage goes from the Butler’s Pantry/Breakfast Room/Dining Room area to the Office on the other side of the mansion. The entrance to the downstairs Bed Room can be seen on the right center of the image. The walls of the Passage are covered with old photos of the mansion.
The 1st floor Passage as seen from the Butler’s Pantry. The Passage goes from the Butler’s Pantry/Breakfast Room/Dining Room area to the Office on the other side of the mansion. The entrance to the downstairs Bed Room can be seen on the right center of the image. The walls of the Passage are covered with old photos of the mansion.
 The first floor safe, located in the hexagonal hallway between the living room, the dining room, the butlers pantry and the side entrance to the breakfast room. If one stands in front of the dining room doors, the safe would be directly to their right. The safe is located behind a large, regular looking door directly across from the breakfast room’s side entrance. It occupies the area that on the other side of the mansion was the elevator shaft. I always loved the picture on the door of the safe. At one time when I was at school there, I had the combination, as I would help out the secretary during one of my study halls and would go and retrieve things for her./ Shawn Blyler
The first floor safe, located in the hexagonal hallway between the living room, the dining room, the butlers pantry and the side entrance to the breakfast room. If one stands in front of the dining room doors, the safe would be directly to their right. The safe is located behind a large, regular looking door directly across from the breakfast room’s side entrance. It occupies the area that on the other side of the mansion was the elevator shaft. I always loved the picture on the door of the safe. At one time when I was at school there, I had the combination, as I would help out the secretary during one of my study halls and would go and retrieve things for her./ Shawn Blyler
 The 1st floor Passage as seen from the Butler’s Pantry. The Passage goes from the Butler’s Pantry/Breakfast Room/Dining Room area to the Office on the other side of the mansion. The entrance to the downstairs Bed Room can be seen on the right center of the image. The walls of the Passage are covered with old photos of the mansion.
The 1st floor Passage as seen from the Butler’s Pantry. The Passage goes from the Butler’s Pantry/Breakfast Room/Dining Room area to the Office on the other side of the mansion. The entrance to the downstairs Bed Room can be seen on the right center of the image. The walls of the Passage are covered with old photos of the mansion. The first floor safe, located in the hexagonal hallway between the living room, the dining room, the butlers pantry and the side entrance to the breakfast room. If one stands in front of the dining room doors, the safe would be directly to their right. The safe is located behind a large, regular looking door directly across from the breakfast room’s side entrance. It occupies the area that on the other side of the mansion was the elevator shaft. I always loved the picture on the door of the safe. At one time when I was at school there, I had the combination, as I would help out the secretary during one of my study halls and would go and retrieve things for her./ Shawn Blyler
The first floor safe, located in the hexagonal hallway between the living room, the dining room, the butlers pantry and the side entrance to the breakfast room. If one stands in front of the dining room doors, the safe would be directly to their right. The safe is located behind a large, regular looking door directly across from the breakfast room’s side entrance. It occupies the area that on the other side of the mansion was the elevator shaft. I always loved the picture on the door of the safe. At one time when I was at school there, I had the combination, as I would help out the secretary during one of my study halls and would go and retrieve things for her./ Shawn Blyler

